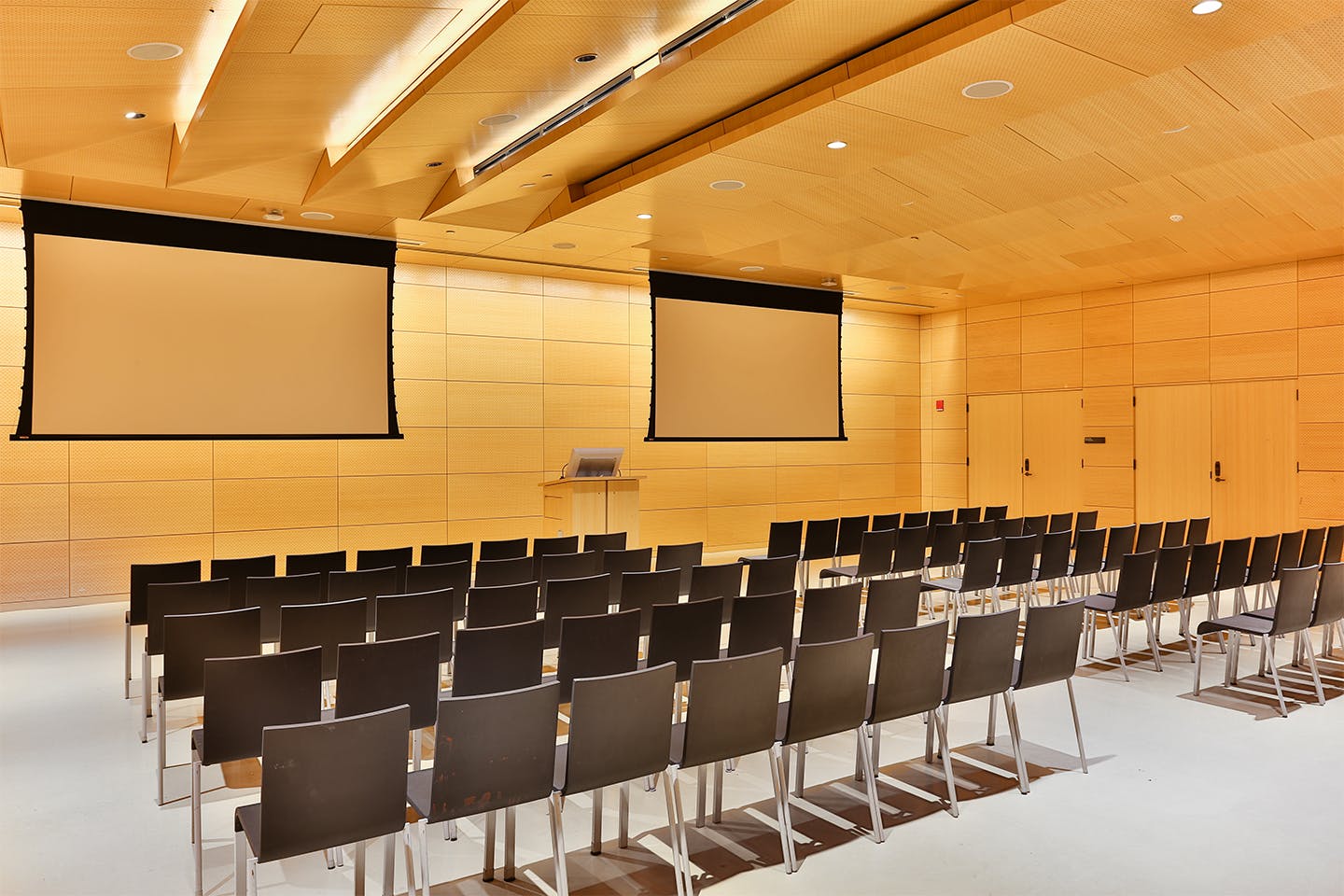
Starr Foundation Hall
University Center, UL102
63 Fifth Avenue
The Starr Foundation Hall is a 2,114-square-foot multi-purpose space with an open floor plan and a ceiling height of ten feet. It is well suited for lectures, conferences, film screenings, trade fairs, receptions, and any other event that benefits
from a flexible space. It can accommodate 200 people standing, 160 seated lecture style, 125 around rectangular tables, and 96 around round tables. The room includes a podium, a data port, mono stereo sound, and two retractable projection screens
along the south wall. There is a large furniture storage closet along the east wall and three AV/IT closets along the west wall.
A/V and Facilities: Two wireless lavalier microphones, one podium microphone, data port, film screenings, mono stereo sound, MACR bluray; cable TV, laptop and bluray delivery. Two projection screens along south wall retract from the
ceiling. No platform or stage.
Capacity: 200 people standing, 96 around round tables, 125 around rectangular tables, and 160 seated lecture style.
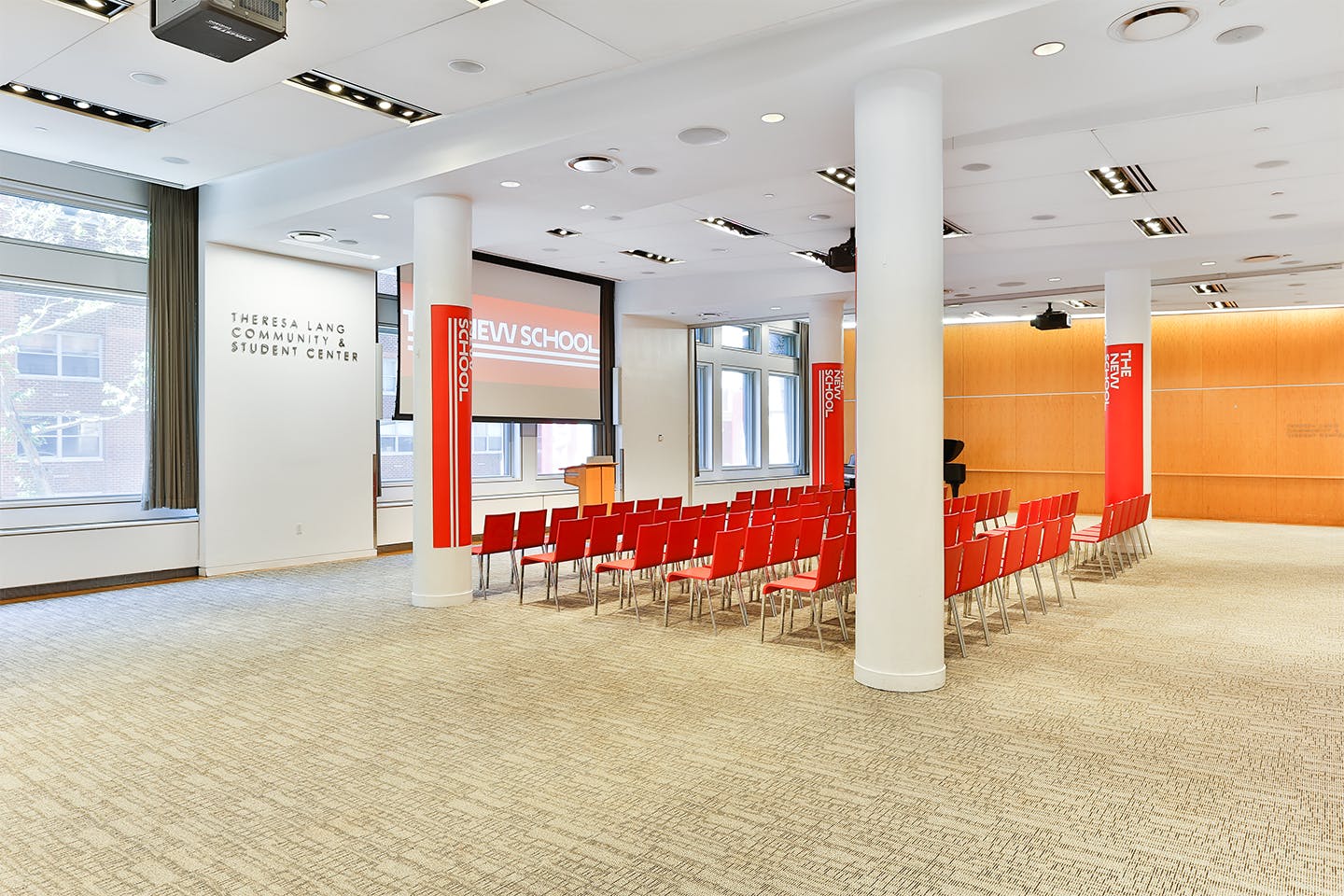
Theresa Lang Community and Student Center
Arnhold Hall, room I202
55 West 13th Street
The Lang Student Center is a 2,678-square-foot open-plan event space that can accommodate up to 200 people in a lecture/meeting-style setting and 120 for dinner. It has a movable wall that can convert the space into two smaller rooms. The larger section
can hold up to 150 and the smaller section up to 50. The venue has a piano, three LCD projectors and projection screens, and three sets of windows facing south. The Lang Student Center is located on the second floor of Arnhold Hall, at 55 West
13th Street.
A/V and Facilities: Three projection screens, three LCD projector, piano
Capacity: 200 people in a lecture/meeting-style setting and 120 for dinner (Note: Round tables must be rented for dinner setup.)

Dorothy Hirshon Suite
Arnhold Hall, room I203
55 West 13th Street
The Hirshon Suite is a bright, flexible space that can accommodate up to 40 people. It is likewise used
in conjunction with the Theresa Lang Community and Student Center as a green room or staging area. The venue is named after Dorothy Hirshon, a former trustee of The New School for Social Research. The Hirshon Suite is located on the second floor
of Arnhold Hall, at 55 West 13th Street.
A/V and Facilities: N/A
Capacity: 40 people, seated
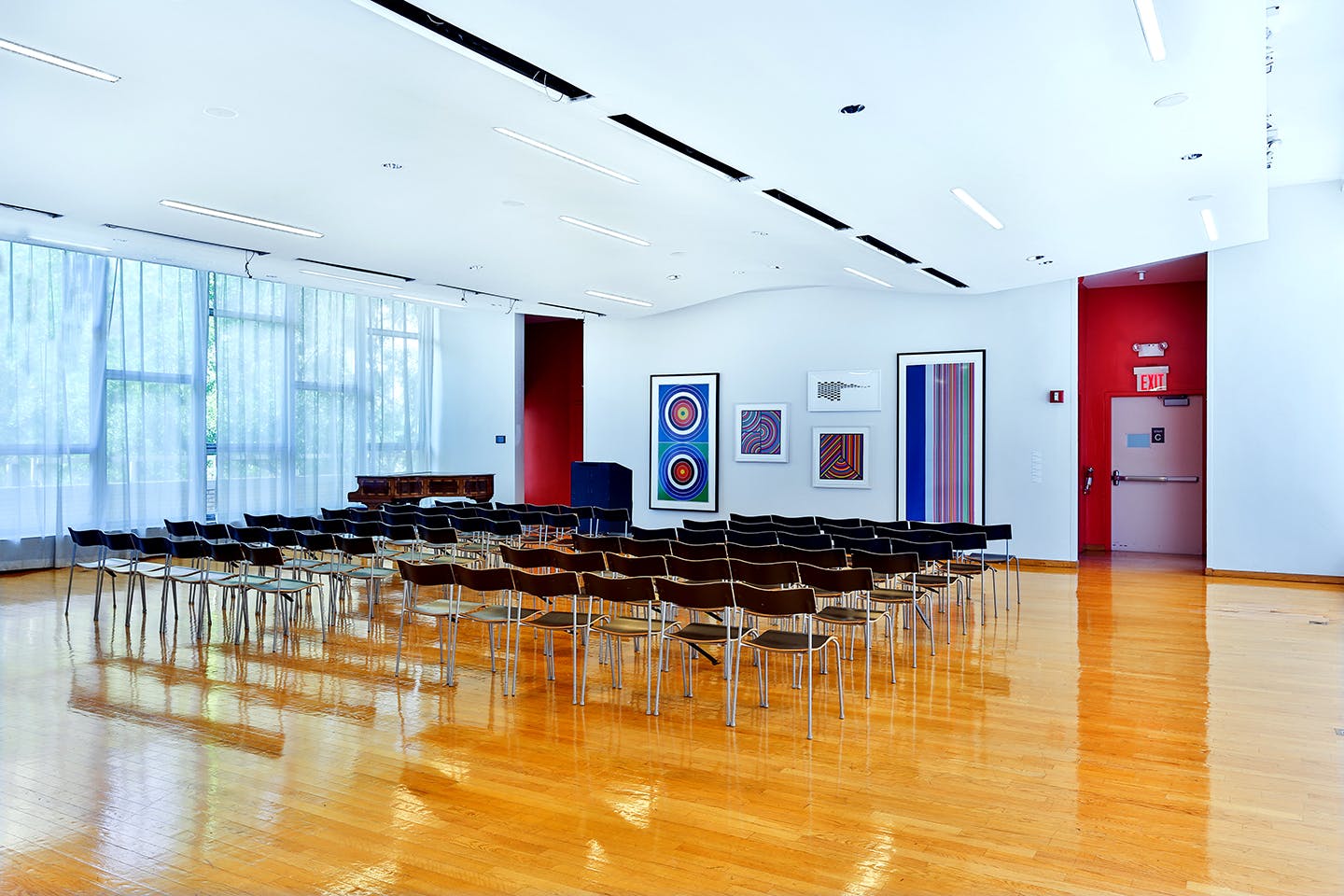
Wollman Hall
Eugene Lang Building, room B500
65 West 11th Street
Wollman Hall is an 1,850-square-foot open-plan, loft-like space with hardwood floors and large windows along the north and south walls. It can accommodate up to 135 people standing and seats 126 people. It is also an ideal venue for lectures, conferences,
and receptions. Wollman Hall is located on the fifth floor of the Eugene Lang Building, at 65 West 11th Street.
A/V and Facilities: N/A
Capacity: 135 people standing and 126 seated
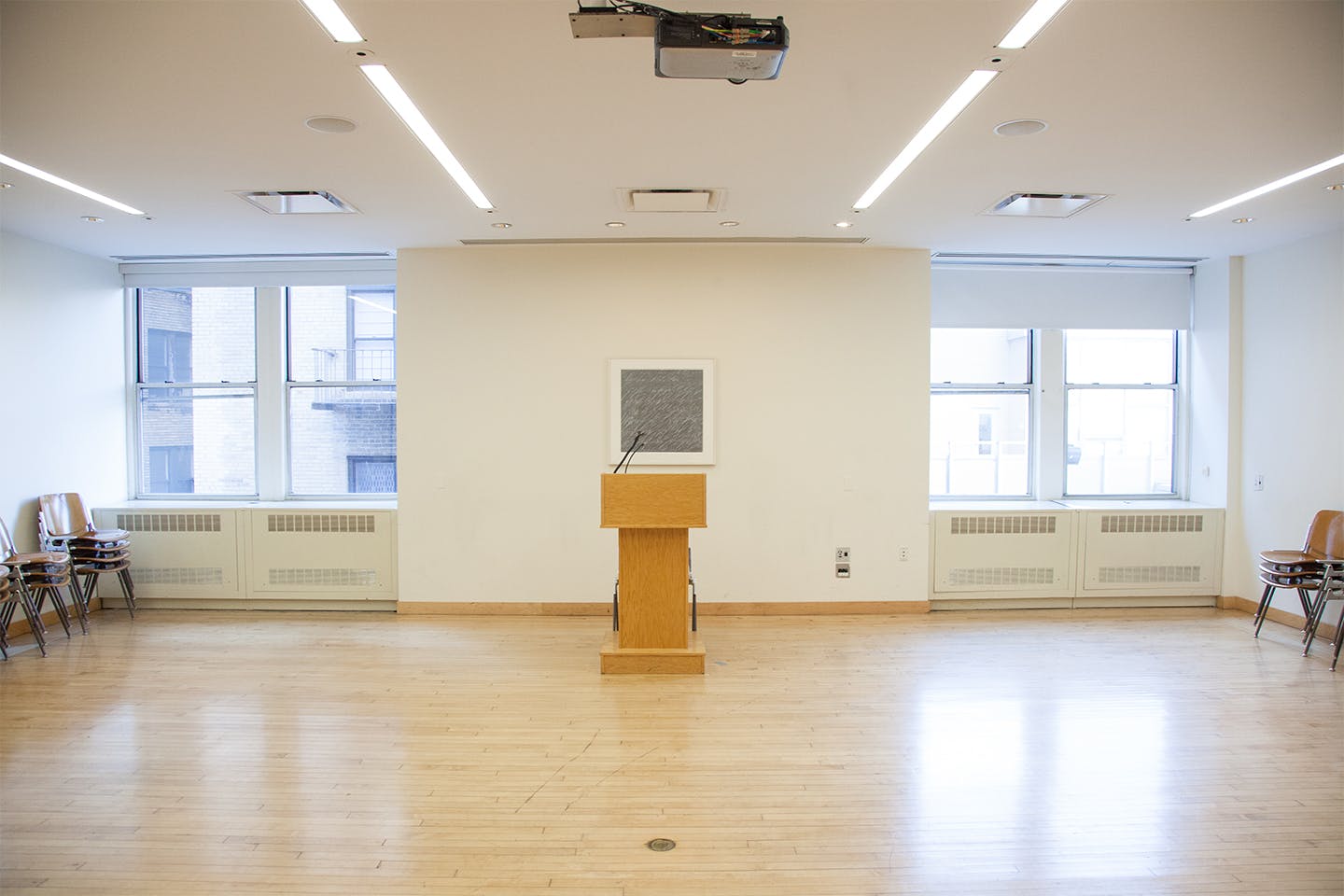
Klein Conference Room
Alvin Johnson/J.M. Kaplan Hall, room A510
66 West 12th Street
The Klein Conference Room is a flexible 848-square-foot open-plan space that can accommodate up to 80 people for a reception or 48 people seated. It has hardwood floors and natural light from four windows and is equipped with a projection screen and
a LCD projector. It is used for conferences, lectures, and receptions. The venue is named for Malcolm Klein, who was a master lithographer, life trustee, and honorary Board of Governors member at the Schools of Public Engagement. The Klein Conference
Room is located on the fifth floor of the Alvin Johnson/J.M. Kaplan Hall building, at 66 West 12th Street.
A/V and Facilities: Projection screen and LCD projector
Capacity: Up to 80 people standing or 48 seated lecture style, 40 seated for dinner
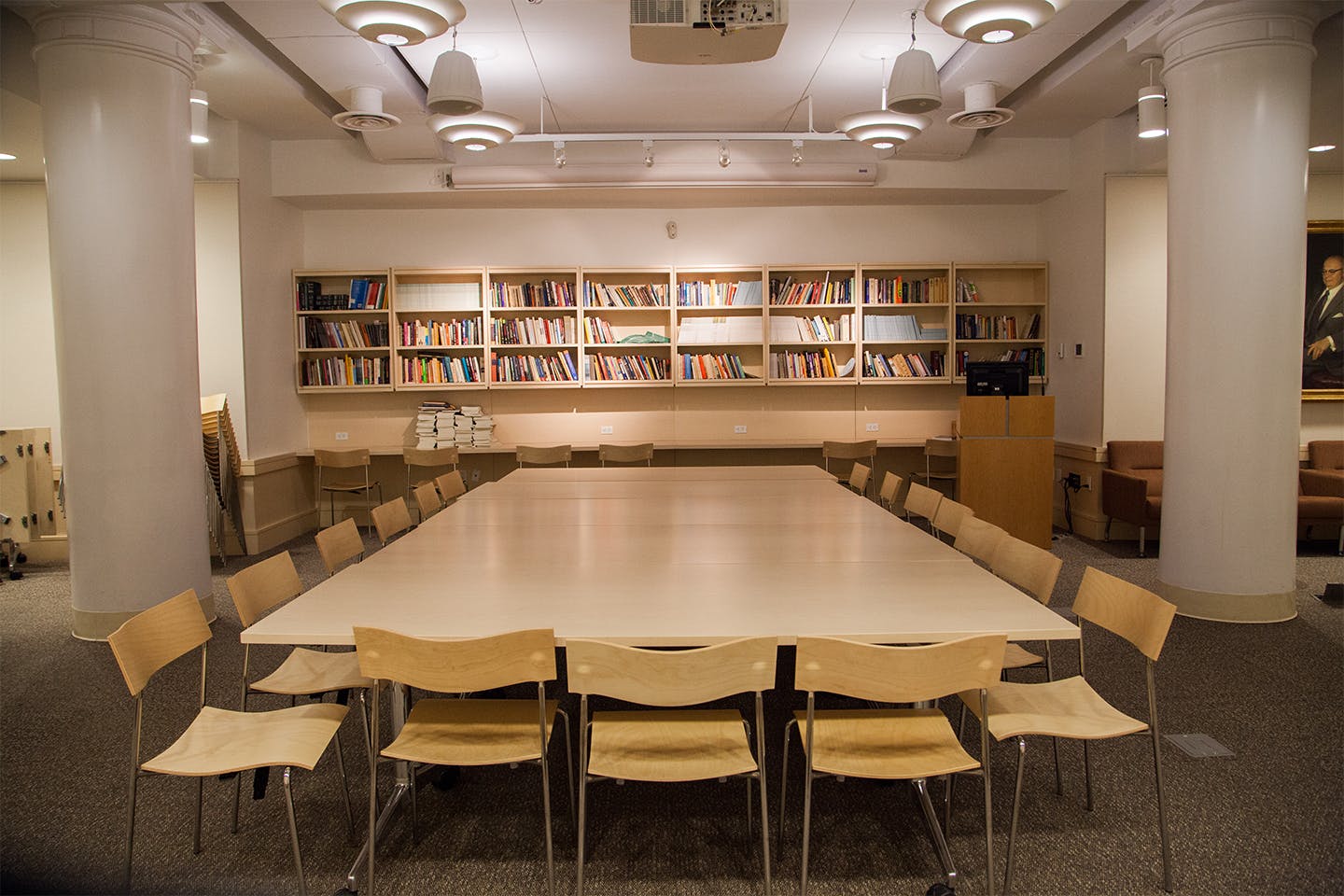
Wolff Conference Room
Albert and Vera List Academic Center, room D1103
6 East 16th Street
This room is a flexible space that can accommodate up to 68 people in a lecture-style configuration. It has a computer, blackboard, podium, projection screen, and LCD projector. It is named after former New School professor Ernst Wolff and features
contemporary art work by Sol LeWitt. The venue is used for conferences and workshops. Wolff Conference Room is located on the eleventh floor of the Albert and Vera List Academic Center, at 6 East 16th Street.
A/V and Facilities: Computer, podium, projection screen, LCD projector
Capacity: 68 people in a lecture-style configuration